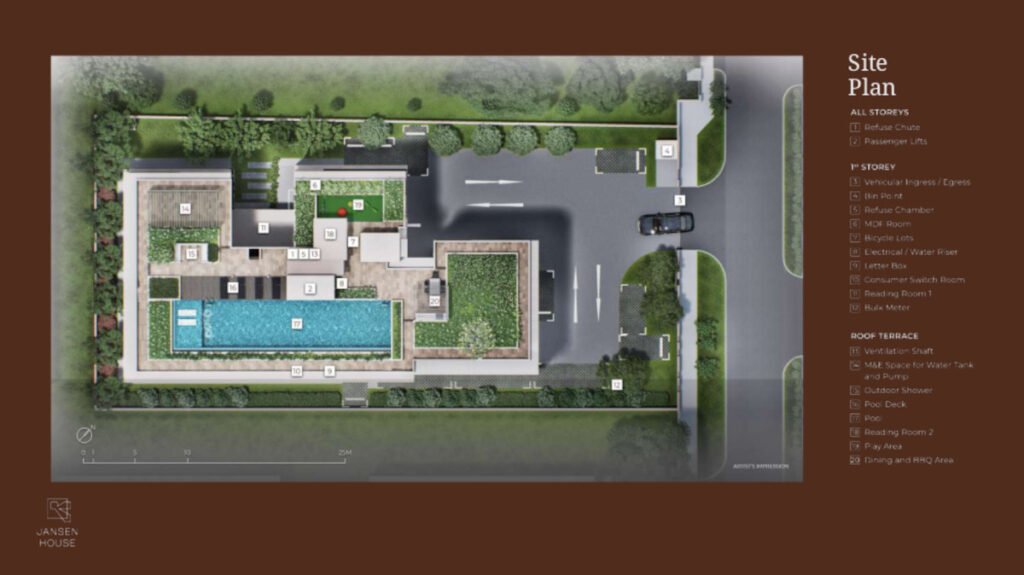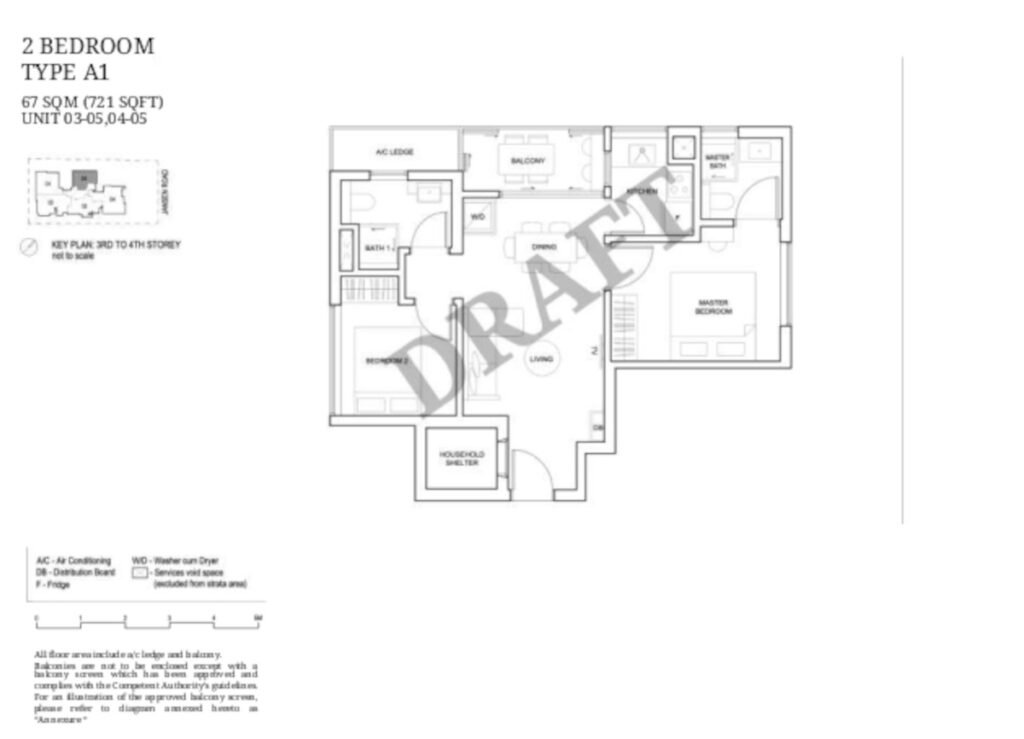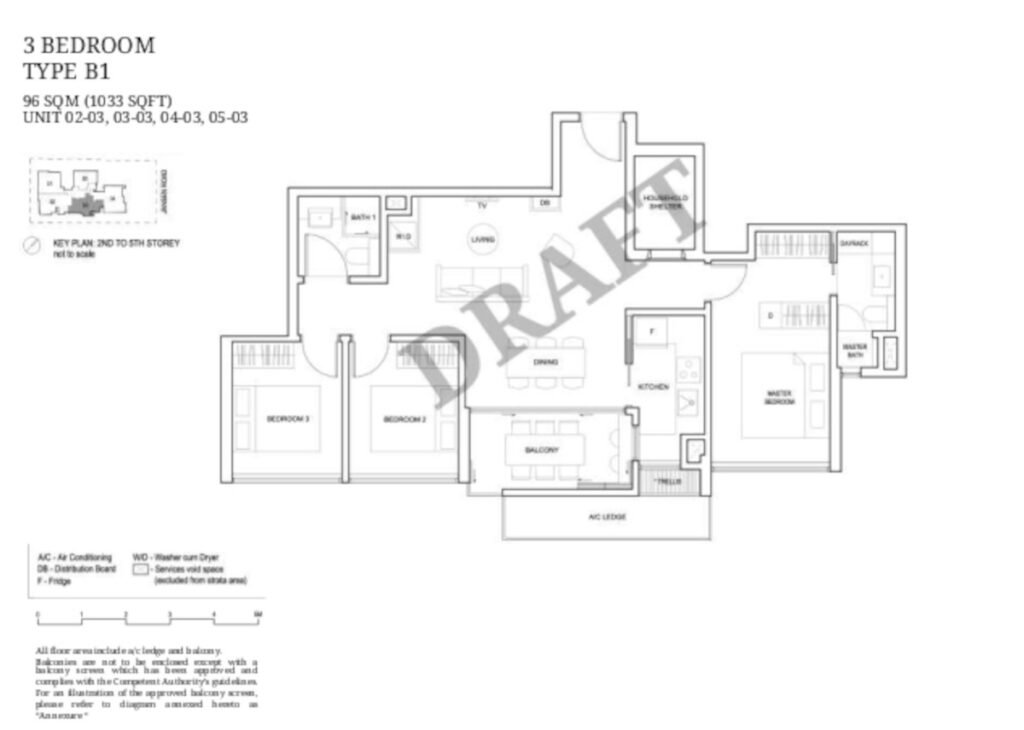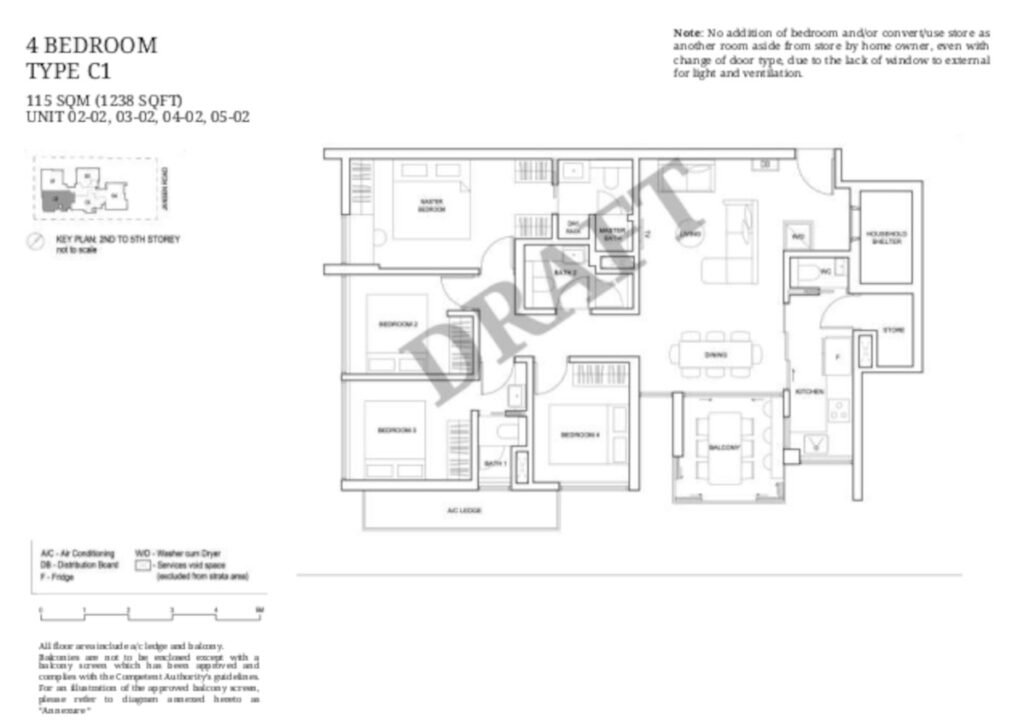



Jansen House floor plans caters to a spectrum of lifestyles, offering layouts ranging from cozy 2-bedroom layouts to expansive 4-bedroom configurations. Whether you’re a young couple starting out or a family seeking room to grow, there’s a haven waiting to be personalized.
Imagine light-filled rooms seamlessly connected, fostering a sense of togetherness. The floor plans hint at an open-concept living area, where the kitchen effortlessly blends into the dining and living spaces, encouraging conversations and shared moments.
Step into private sanctuaries – bedrooms designed for restful retreats. Master suites whisper indulgence, potentially boasting en-suite bathrooms and walk-in closets. Each room promises a haven to unwind and recharge.
The Jansen House experience extends beyond individual units. Imagine balconies or private terraces, offering slivers of green overlooking the bustling city or serene pockets for quiet contemplation.
The building itself promises an extension of your comfort. Shared amenities like swimming pools, gyms, and landscaped gardens invite residents to connect and unwind.
Do Contact us if you like to view our showflat.